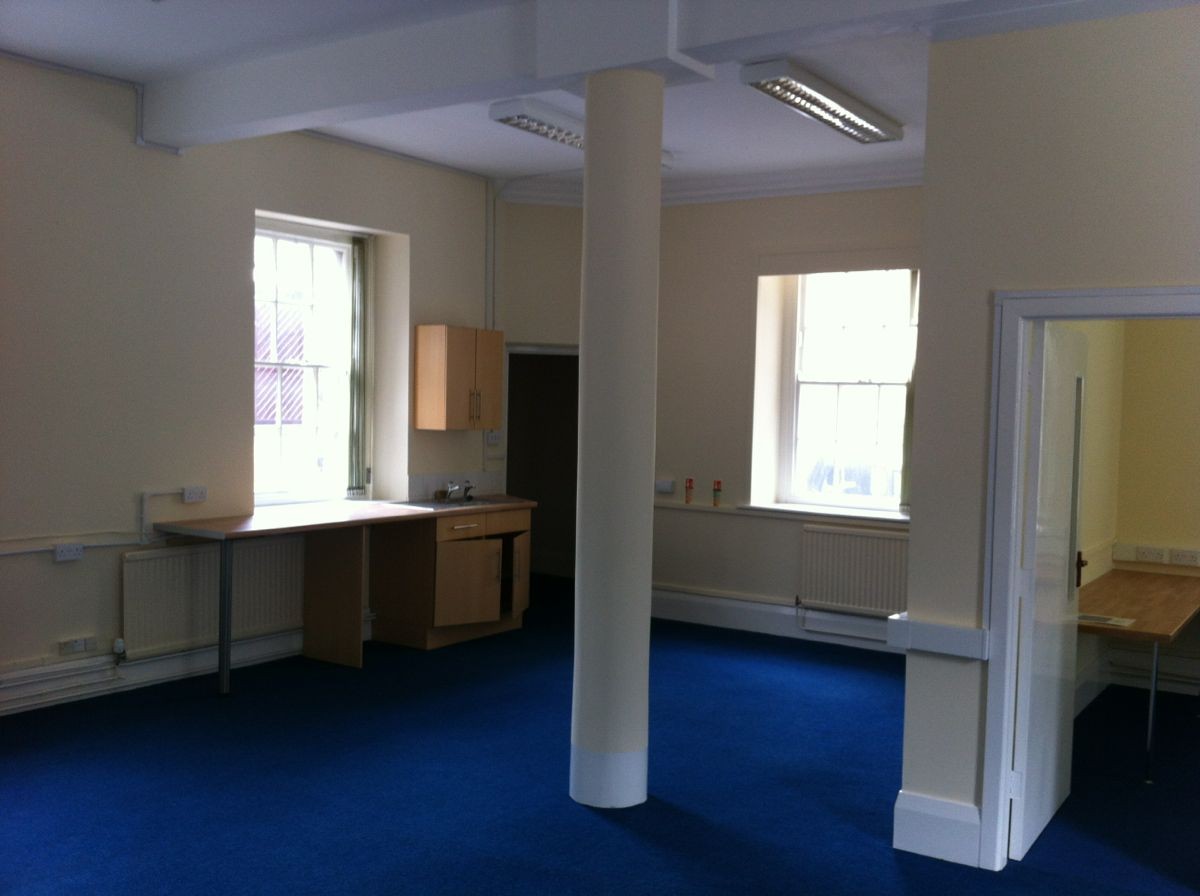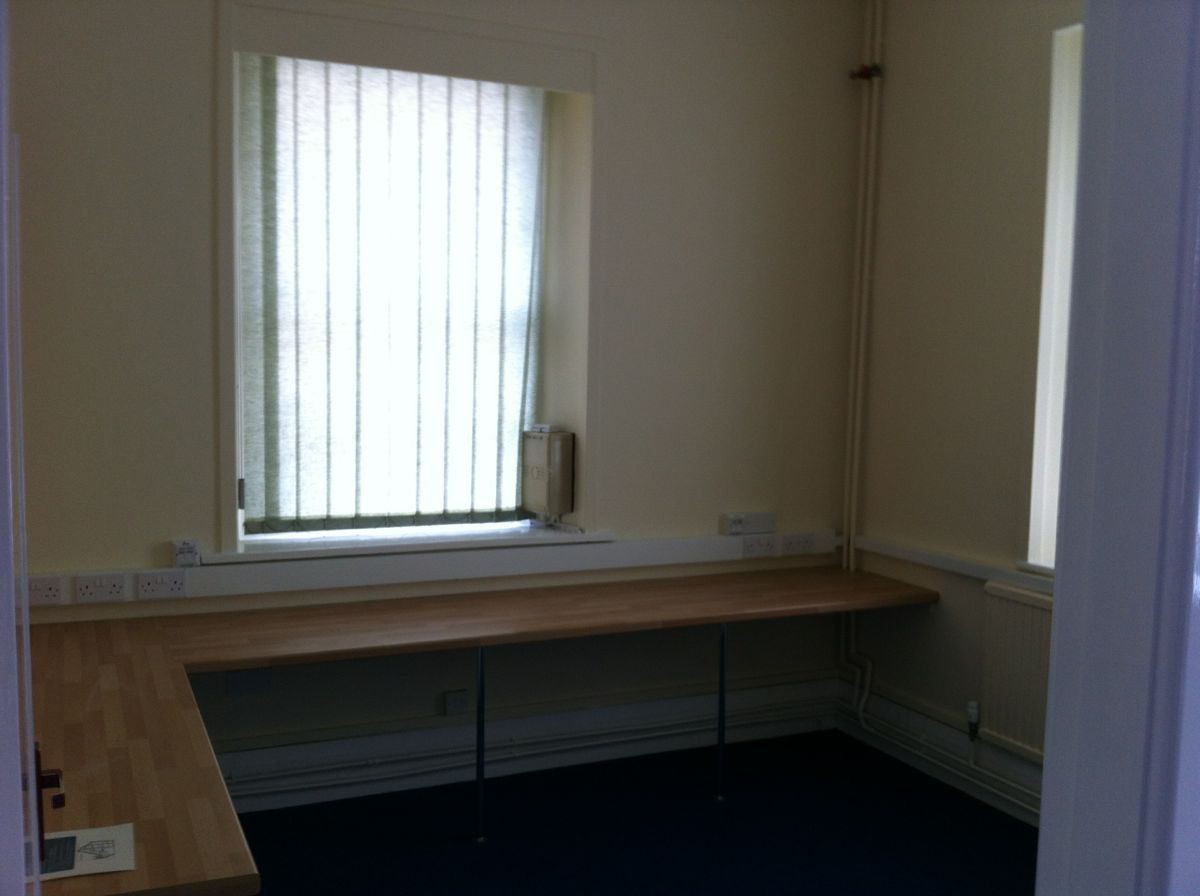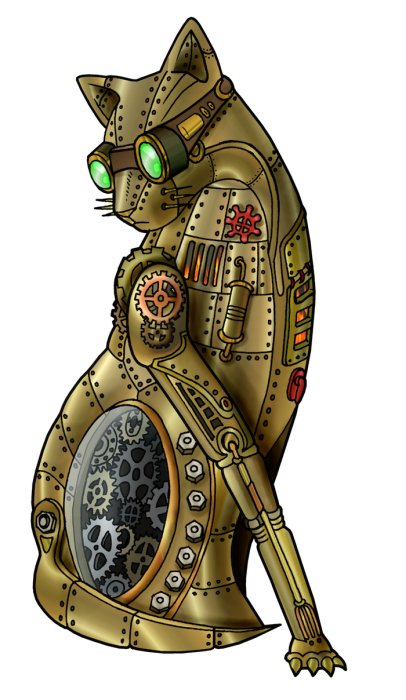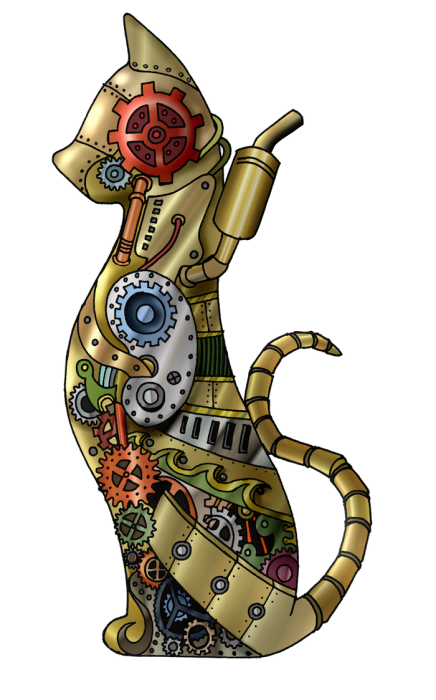Throughout the months of May and June Shadowcat Systems will be moving offices.
"What?" We hear you call in genuine horror, 'does this imply that you are leaving the beloved castle from whence you reign?".[1][2]
In short, no.
We will be still based in the wonderful, and historic, Barracks Building which is part of the White Cross Industrial Estate in Lancaster, we are simply moving to better offices in the same building.
So why are we moving, have we outgrown the offices?
Well, yes, and no. The current Shadowcat Offices are easily large enough to accommodate the current staff in the Lancaster region, especially since a larger number of our staff do not work from these offices. The Lancaster office has always been just the principal administrative office.
However there are some new considerations to moving that will give us some advantages.
- We can fit a new alarm system;
- The network and power cabling is better laid out;
- The main road is at the front of the building and the new office at the rear so it should be quieter;
- We can fit access control on the doorways;
- The rooms are laid out in a more pleasing manner;
- There is a small room we can turn into a workshop room for the rising LAMM;
- The new office has its own small kitchenette;
- It has its own fire escape door;
- It is on the ground floor, has a ground floor level fire escape with no step so has disabled access;
All of these mean that we can have a better layout to the office and provide more access for guests and for local meetings such as the LAMM group who meet regularly at our offices.
We have a few pictures of the current look of the office which wil be updated and changed to reflect the work we do moving in. So keep coming back for more views.

The new internal front door

The rear fire door - ground level access - the fire door is a traditional door from the time of the
original Barracks. It is therefore Grade II listed and the tiny vestibule it is in also has an arrow slit - so
we can still defend the office in the event of a Zombie Apocolypse

The kitchenette and column holding up the roof

The Workshop Room with benches
[1] Admittedly you probably will not use those exact words, or in fact anything approximating those words, but it is amusing to think you could.
[2] Addendum, as pointed out by my very fine followers this should surely be where, or if feeling foppish in a usually whimsical manner (that surely I am by the tone of the piece) it might be whither (if obtuse and directed at, thither). It should, dear readers, and I could just correct it. However, so much better I think to thank you kind readers and to note here that it is place not time, and that tiredness occasionally wearies us all.






